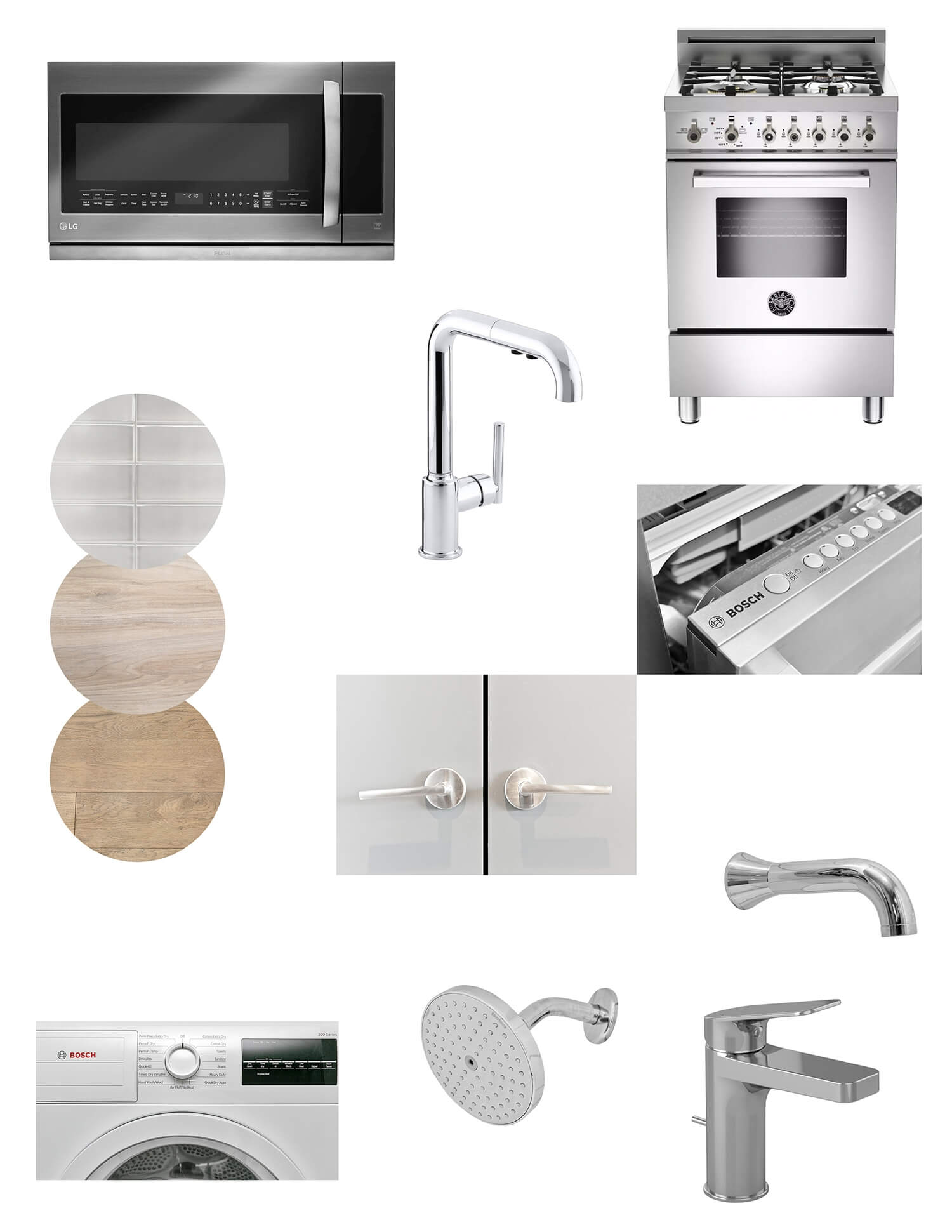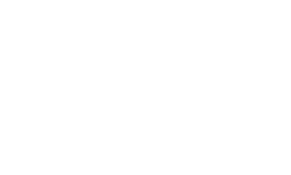室内设计
Design Overview
The award-winning aesthetics that ODA New York brings to the exterior facade of 420 Kent are masterfully represented throughout the interior. From the moment you enter your new home, high-end finishes define every bend, turn, and surface throughout this residential retreat. Natural hardwood floors extend throughout the expansive layouts, beckoning you to wander from one sumptuous space to another. Natural light pours in through the floor-to-ceiling windows, inviting you to connect to the outside world in a meaningful way. Enjoy a perfectly curated design journey from one sleek atmosphere to the next.
Finishes
Highlights
- Expansive Ceiling Heights
- Custom Floor-to-Ceiling Windows
- Smokey Oak Natural Wood Floors
Kitchens
- Italian Custom Nero Kitchen Cabinetry
- Polished Concrete Caesarstone Countertops
- Grigio Gloss Ceramic Backsplash
- Kohler Polished Chrome Fixtures
- Bertazzoni Pro-Style Gas Range
- Fisher Paykel & Bosch Refrigerators
- Bosch Dishwasher
- In-Unit Bosch Stackable Washer / Dryer
Baths
- Porcelain Linear White Matte Wall Tile
- Porcelain Large Format Concrete Floor Tile
- Custom Vanities & Storage
- Polished Chrome Fixtures
- Italian Custom Medicine Cabinets with Built-In Lighting

Design Highlights
Clean modern lines and warm neutral colors create a sophisticated, understated design palette at 420 Kent. The juxtaposition of rough textures and smooth finishes excite the senses while allowing creative, playful touches to take center stage. Welcome to your new designer home.






























